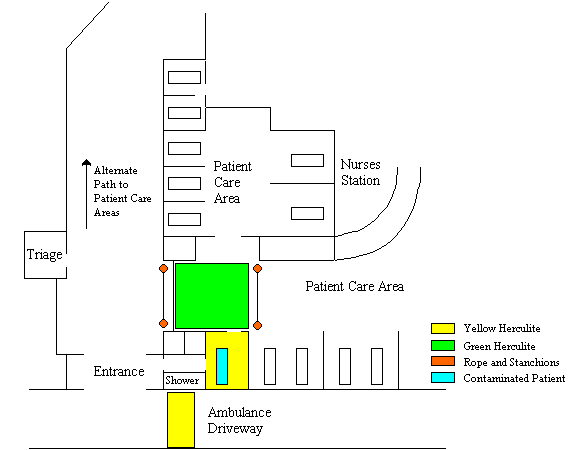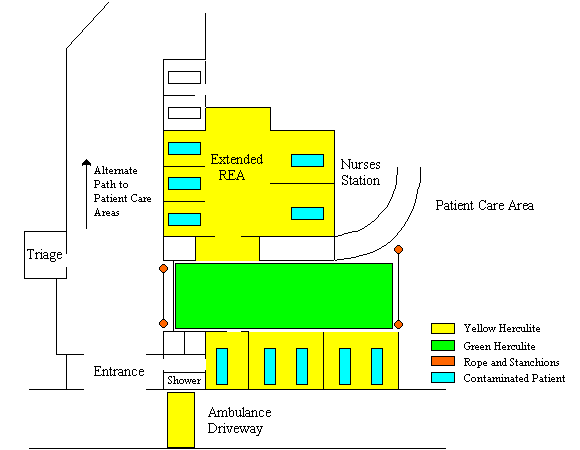![]()
The Loyola University REA is designed as illustrated in the following diagram .

The buffer zone occupies a portion of the hallway that patients and staff use as a transportation route. To prevent this area from being overcrowded with nonessential personnel, traffic is diverted. In our emergency room, the patient can enter either through a narrow hallway that contains a shower, or through the routine patient route. The shower area is reserved for ambulatory patients that may need gross decontamination. The shower is made of stainless steel and drains into a catchment tank which can be emptied at a later date. A shower is not necessary for an REA. If present, it is a luxury that can be used in other hazardous material accidents as well. Below is a photograph of the Loyola REA prepared to receive a patient.

The above plan works well for one patient, but what if there are two or more? The following diagrams depicts how the REA and buffer zones can change to accommodate more than one patient.

The REA now extends to include a larger area of two adjacent rooms in which a total of 3 patients can be cared for. Similarly, it can be extended for up to 5 patients as in the following diagram.

In the event of a massive disaster the department could be arranged to accommodate up to 10 patients as illustrated below. Such a scenario however is highly unlikely. In the event of such a disaster, other hospitals in the region would also be expected to respond.

Herculite to cover such large areas may not be available. As mentioned, floor coverings are not an absolute necessity to take care of contaminated patients. The important point is to create boundaries that separate the REA from the buffer zone and the remainder of the department. If floor coverings are not available, the boundaries can be defined by using tape markings on the floor.